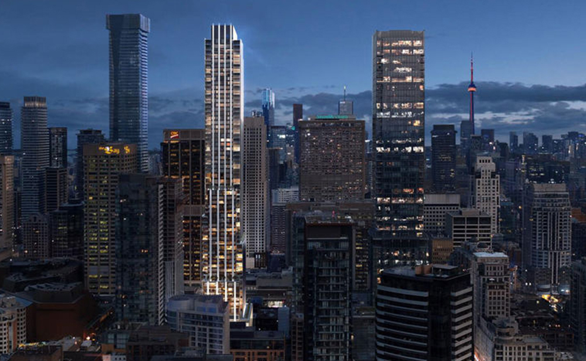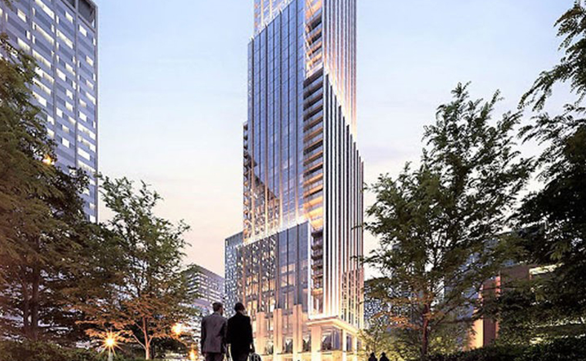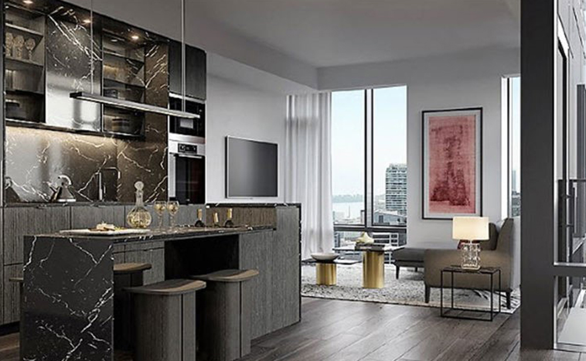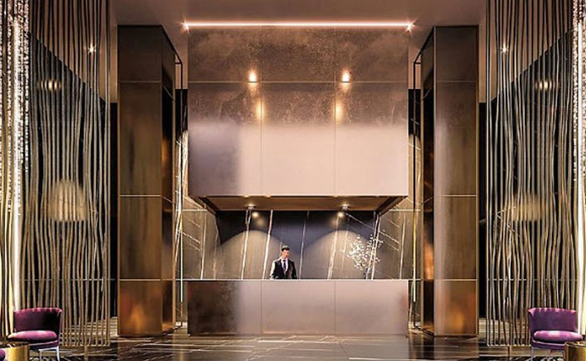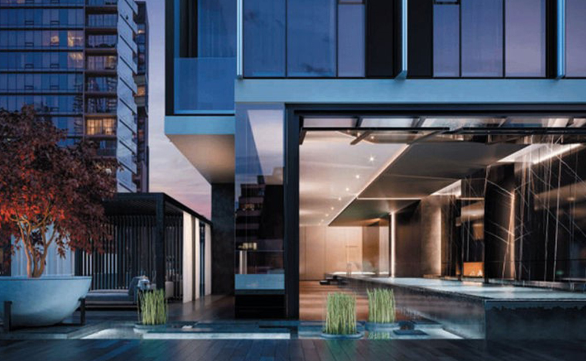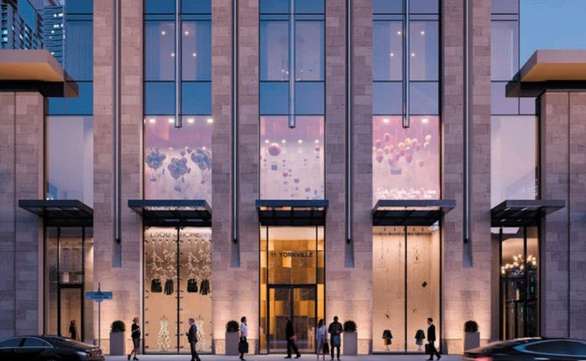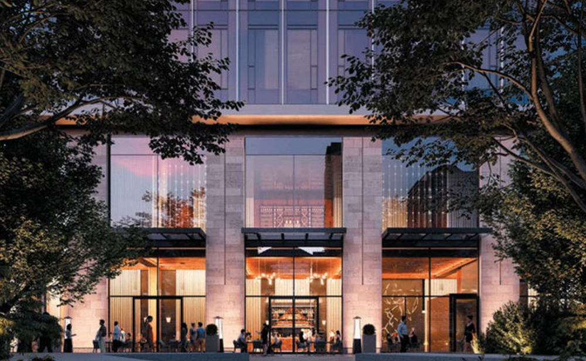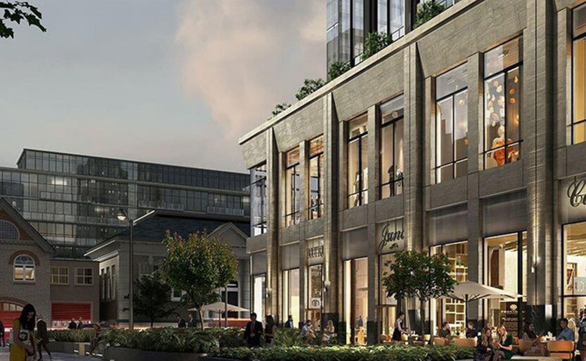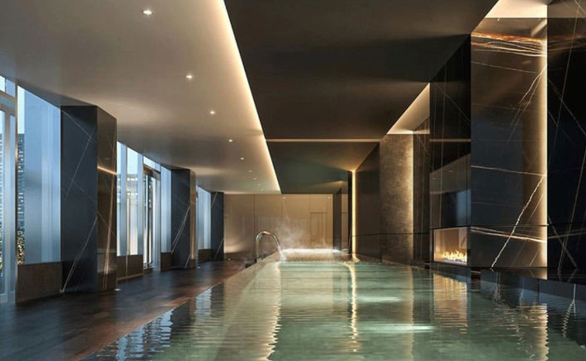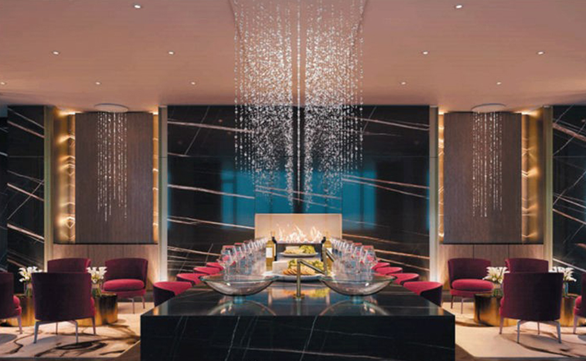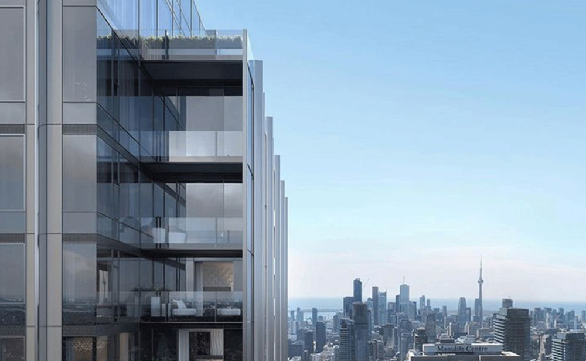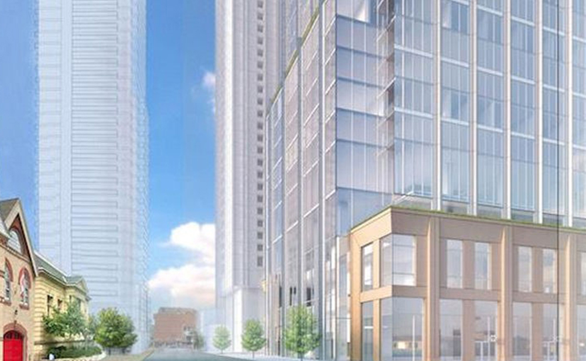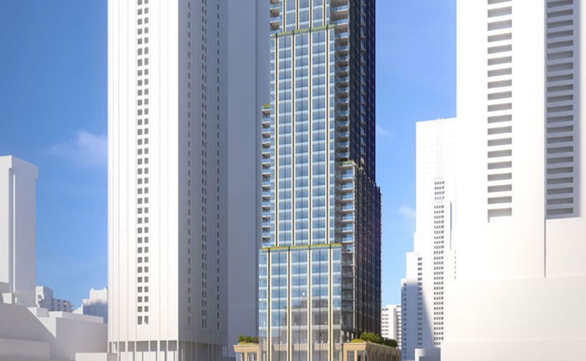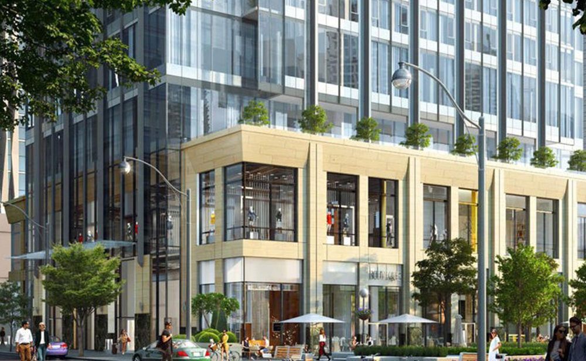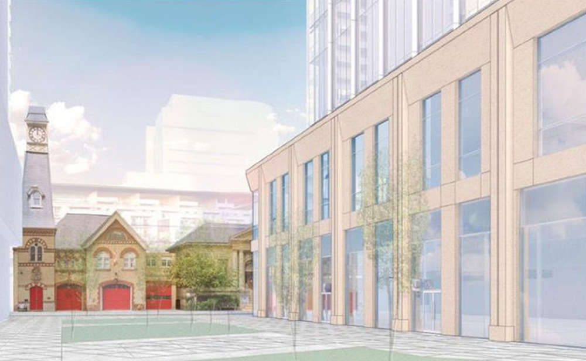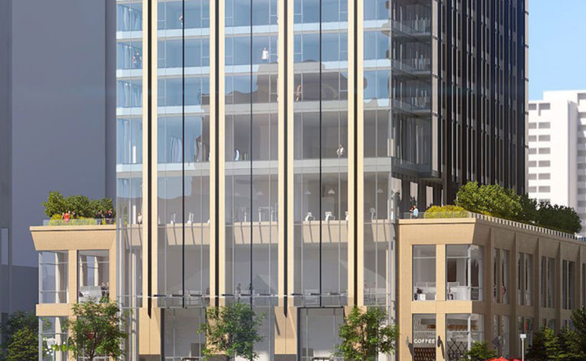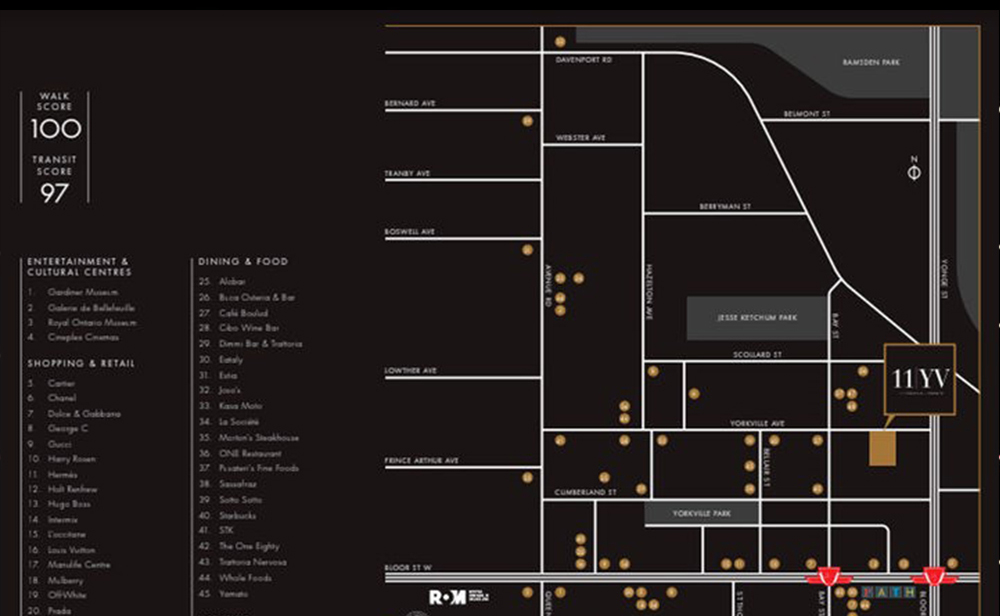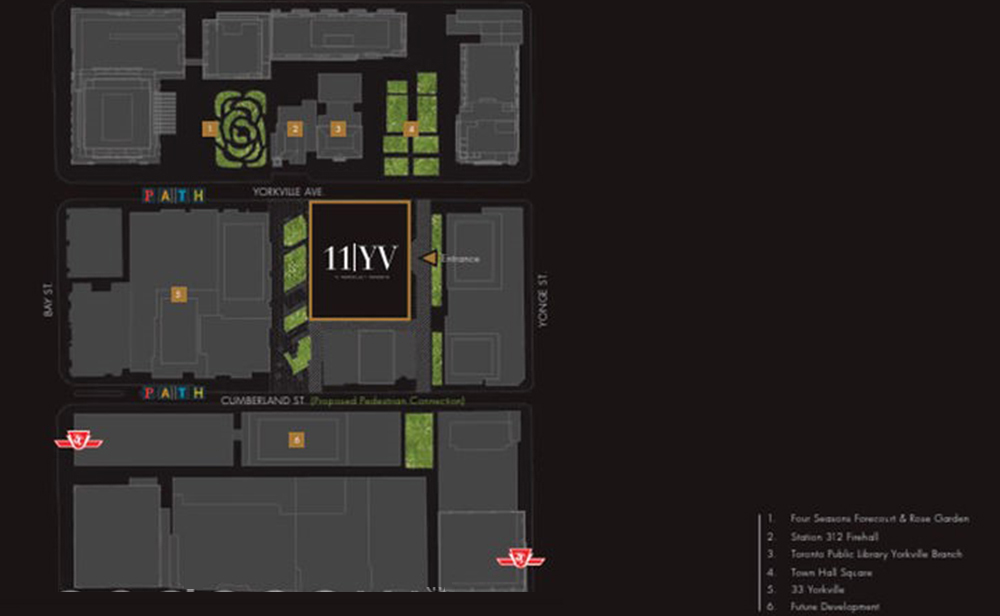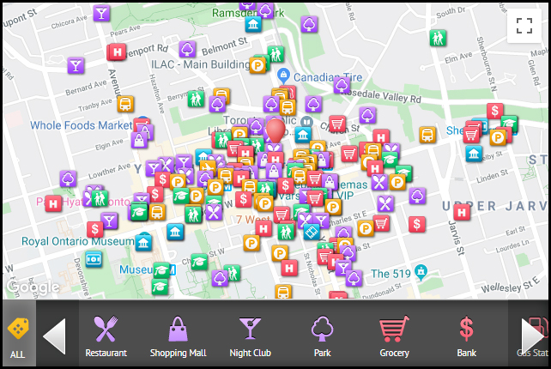11 YV Condos
11 YV Condos is a New Condo development by Metropia located at Yonge St & Yorkville Ave, Toronto.
11 YV Condos
Triple-A Location — Yorkville neighbourhood in Downtown Toronto best known for world-class feel and over the top luxury. Excellent shops, top boutiques, world-renowned brands, bistros, lodgings, fine accumulation of culture and social scene.
Top 5 Why 11 YV Condos
1. Highly desirable location in Yorkville, on Yorkville Ave!
2. Three highly respected developers.
3. Top draw average household incomes.
4. Top tier Walk Score and Transit Score
5. See number 1
11 YV Condos has an ideal Walk Score of 100/100 implying that you can finish your everyday errands without the utilization of a vehicle and a Transit Score of 95/100 implying that you will approach incredible transportation choices — 2 Minute Walk to the Bloor-Yonge Subway Station giving you access to both Subway Lines 1 and 2 advantageously talking all of you over the city and you will likewise be adjacent to different TTC Bus Routes.
Ideally situated close to the University of Toronto (4 Minutes), Ryerson University (5 Minutes), OCAD University (6 Minutes) and George Brown College (5 Minutes) — when consolidated are home to more than 150,000 students and faculty.
5 Minutes to the Don Valley Parkway (DVP) interfacing you to the Gardiner Expressway — going through the city will be a breeze.
You will be encompassed with a portion of Toronto’s best excitement choices, for example, the Royal Ontario Museum, Casa Loma, Phoenix Concert Theater, Danforth Music Hall — also the several shopping and feasting alternatives that are likewise in the encompassing zone.
11 YV Condos is being developed by Metropia, one of Canada’s driving land improvement organizations, who for more than 30 years have driven the advancement of more than 25,000 homes.
| 11 YV Condos Specs | Important Dates | |||
|---|---|---|---|---|
| Number of Storeys | 62 | Est. Occupancy | Spring 2024 | |
| Total Number of Suites | 675 | VIP Launch | Sep 12, 2019 | |
| Suites Starting Floor | 10 | |||
| Upper Number of Levels | 52 | Deposit Structure | ||
| Number of Suites/Floor | 13 | Total Min. Deposit | 21% | |
| Floor Plans | 25 | Deposit Notes | 5,000 on Signing | |
| Suite Size Range | 387 – 1056 sq ft | Balance to 5% in 30 days | ||
| Ceiling Height | 9″, 10″ | 5% in 120 Days | ||
| Price / sq ft from | $1,481 | 5% in 370 Days | ||
| Parking Price | $169,000 | 5% in 720 Days | ||
| Locker Price | Request Locker Price | 1% on Occupancy | ||
| Architects | GBCA Architects | |||
| Interior Designer | Sweeny & Co, Janet | International Deposit | ||
| Rosenberg & Studio | Structure – 36% $10,000 on Signing Balance of 10% in 30 Days 10% in 120 Days 10% in 370 Days 5% in 720 Days 1% on Occupancy |
|||
| Amenities | Development Levies | |
|---|---|---|
| Bar, Catering Kitchen, Concierge and Porter Service , Fitness Studio , Guest Suites, Hot Tub, TV Lounge, Piano Lounge, Bordeaux Lounge , Movie Theatre, Business Centre, Outdoor Zen Water Feature, Outdoor lounge area with BBQ, Fireplace, Party Room, Pet Spa , Sophisticated Indoor-Outdoor Infinity Pool , Sauna, Men’s and Women’s Spa with Hammam steam rooms | $19,500 for Studio and 1 Bedroom Suites $25,000 for 2 Bedroom Suites $30,000 for 3 Bedroom Suites
Assignment Policy |
| Maintenance Fees | ||
|---|---|---|
| Est. Maint | $0.61 / sq ft / month | |
| Locker Maint | Request Locker Maint | |
| Parking Maint | $120 / month | |
| Est. Property tax | 1% of the price / year | |
Notes: Approximately 61 cents per/sf plus utilites for 900 sqft and larger. Approximately 68 cents per/sf plus utilities for 899 sqft and smaller.
25 Floor Plans
Yorkville 1
Check Pricing
$2,252 / month with a 1.99% mortgage.
Available, from floor 27
387 sqft – 0 bed – 1 bath W
Yorkville 12
Check Pricing
$2,730 / month with a 1.99% mortgage.
Available, from floor 27
492 sqft – 1 bed – 1 bath W
Yorkville 14
Check Pricing
$2,650 / month with a 1.99% mortgage.
Available, from floor 18
504 sqft – 1 bed – 1 bath E
Yorkville 15
Check Pricing
$3,328 / month with a 1.99% mortgage.
Available, from floor 44
530 sqft – 1 bed – 1 bath S
Yorkville 18
Check Pricing
$2,780 / month with a 1.99% mortgage.
Available, from floor 18
512 sqft – 1 bed – 1 bath N
Yorkville 2
Check Pricing
$2,232 / month with a 1.99% mortgage.
Available, from floor 18
404 sqft – 0 bed – 1 bath W
Yorkville 20
Check Pricing
$3,081 / month with a 1.99% mortgage.
Available, from floor 27
578 sqft – 1 bed – 1 bath E
Yorkville 21
Check Pricing
$3,001 / month with a 1.99% mortgage.
Available, from floor 18
581 sqft – 1 bed – 1 bath Den W
Yorkville 23
Check Pricing
$3,656 / month with a 1.99% mortgage.
Available, from floor 57
597 sqft – 1 bed – 2 bath N
Yorkville 23 A
Check Pricing
$3,295 / month with a 1.99% mortgage.
Available, from floor 44
598 sqft – 1 bed – 1 bath
Yorkville 25
Check Pricing
$3,866 / month with a 1.99% mortgage.
Available, from floor 44
631 sqft – 1 bed – 1 bath W
Yorkville 26
Check Pricing
$4,060 / month with a 1.99% mortgage.
Available, from floor 57
631 sqft – 1 bed – 1 bath W
Yorkville 29
Check Pricing
$4,147 / month with a 1.99% mortgage.
Available, from floor 28
695 sqft – 2 bed – 2 bath W
Yorkville 3
Check Pricing
$2,265 / month with a 1.99% mortgage.
Available, from floor 27
412 sqft – 0 bed – 1 bath E
Yorkville 30
Check Pricing
$4,113 / month with a 1.99% mortgage.
Available, from floor 27
750 sqft – 2 bed – 2 bath S
Yorkville 31
Check Pricing
$3,756 / month with a 1.99% mortgage.
Available, from floor 18
759 sqft – 2 bed – 2 bath E
Yorkville 35
Check Pricing
$4,524 / month with a 1.99% mortgage.
Available, from floor 44
792 sqft – 2 bed – 2 bath SE
Yorkville 36
Check Pricing
$4,247 / month with a 1.99% mortgage.
Available, from floor 18
806 sqft – 2 bed – 2 bath NE
Yorkville 38
Check Pricing
$4,752 / month with a 1.99% mortgage.
Available, from floor 44
823 sqft – 2 bed – 2 bath NE
Yorkville 39
Check Pricing
$4,631 / month with a 1.99% mortgage.
Available, from floor 27
830 sqft – 2 bed – 2 bath SW
Yorkville 44
Check Pricing
$5,286 / month with a 1.99% mortgage.
Available, from floor 18
1056 sqft – 3 bed – 2 bath SE
Yorkville 6
Check Pricing
$2,483 / month with a 1.99% mortgage.
Available, from floor 18
449 sqft – 1 bed – 1 bath E
Yorkville 7
Check Pricing
$3,198 / month with a 1.99% mortgage.
Available, from floor 57
477 sqft – 1 bed – 1 bath E
Yorkville 8
Check Pricing
$2,914 / month with a 1.99% mortgage.
Available, from floor 44
477 sqft – 1 bed – 1 bath E
Yorkville 9
Check Pricing
$2,640 / month with a 1.99% mortgage.
Available, from floor 18
478 sqft – 1 bed – 1 bath W
43 Sold Out Floor Plans
Yorkville 10
Sold Out
487 sqft – 1 bed – 1 bath W
Yorkville 11
Sold Out
490 sqft – 1 bed – 1 bath W
Yorkville 13
Sold Out
498 sqft – 1 bed – 1 bath W
Yorkville 16
Sold Out
531 sqft – 1 bed – 1 bath W
Yorkville 17
Sold Out
532 sqft – 1 bed – 1 bath W
Yorkville 19
Sold Out
531 sqft – 1 bed – 1 bath Den S
Yorkville 22
Sold Out
584 sqft – 1 bed – 1 bath Den E
Yorkville 24
Sold Out
603 sqft – 1 bed – 1 bath S
Yorkville 27
Sold Out
635 sqft – 1 bed – 1 bath N
Yorkville 28
Sold Out
638 sqft – 1 bed – 1 bath Den W
Yorkville 32
Sold Out
782 sqft – 2 bed – 2 bath NW
Yorkville 33
Sold Out
793 sqft – 2 bed – 2 bath SE
Yorkville 34
Sold Out
813 sqft – 2 bed – 2 bath E
Yorkville 37
Sold Out
810 sqft – 2 bed – 2 bath NW
Yorkville 4
Sold Out
421 sqft – 2 bed – 1 bath E
Yorkville 40
Sold Out
849 sqft – 2 bed – 2 bath NE
Yorkville 41
Sold Out
896 sqft – 2 bed – 2 bath NW
Yorkville 42
Sold Out
987 sqft – 3 bed – 2 bath SW
Yorkville 43
Sold Out
1037 sqft – 3 bed – 2 bath SW
Yorkville 45
Sold Out
1108 sqft – 3 bed – 2 bath NE
Yorkville 46
Sold Out
1163 sqft – 3 bed – 2 bath Den SE
Yorkville 47
Sold Out
387 sqft – 0 bed – 1 bath W
Yorkville 48
Sold Out
412 sqft – 0 bed – 1 bath E
Yorkville 49
Sold Out
492 sqft – 1 bed – 1 bath W
Yorkville 5
Sold Out
425 sqft – 1 bed – 1 bath N
Yorkville 50
Sold Out
512 sqft – 1 bed – 1 bath N
Yorkville 51
Sold Out
530 sqft – 1 bed – 1 bath S
Yorkville 52
Sold Out
578 sqft – 1 bed – 1 bath E
Yorkville 53
Sold Out
584 sqft – 1 bed – 1 bath Den SE
Yorkville 54
Sold Out
598 sqft – 1 bed – 1 bath N
Yorkville 55
Sold Out
638 sqft – 1 bed – 1 bath Den NW
Yorkville 56
Sold Out
695 sqft – 2 bed – 2 bath W
Yorkville 57
Sold Out
782 sqft – 2 bed – 2 bath NW
Yorkville 58
Sold Out
792 sqft – 2 bed – 2 bath SE
Yorkville 59
Sold Out
806 sqft – 2 bed – 2 bath NE
Yorkville 60
Sold Out
813 sqft – 2 bed – 2 bath E
Yorkville 61
Sold Out
810 sqft – 2 bed – 2 bath NW
Yorkville 62
Sold Out
823 sqft – 2 bed – 2 bath NE
Yorkville 63
Sold Out
830 sqft – 2 bed – 2 bath SW
Yorkville 64
Sold Out
849 sqft – 2 bed – 2 bath
Yorkville 65
Sold Out
987 sqft – 3 bed – 2 bath SW
Yorkville 66
Sold Out
1037 sqft – 3 bed – 2 bath SW
Yorkville 67
Sold Out
1061 sqft – 3 bed – 2 bath SE
CRU RESIDENCES FLOORS 10–39
SUITES
• 9 ft. ceilings (exclusive of bulkheads)
• Smooth finish ceilings
• Designer selected engineered wood flooring throughout (tiled flooring in bathroom and laundry)
• Contemporary baseboards and casing
• Solid core entry door
• Stacked washer/dryer
• Sliding or swing door to balcony or terrace, as per plan
KITCHEN
• 2 4” Miele kitchen package with 5 appliances (Integrated fridge, built-in wall oven, electric cooktop, integrated dishwasher, and built-in microwave) included in Studio, 1 Bedroom & 2 Bedroom suites
• 2 4” integrated stainless steel hood fan) included in Studio, 1 Bedroom & 2 Bedroom suites
• Miele kitchen package with 5 appliances (full-size 30” integrated fridge, 30” built-in wall oven, 30” electric cooktop, integrated dishwasher, and built-in microwave) included in 3 Bedroom suites
• 3 0” integrated stainless steel hood fan included in 3 Bedroom suites
• Contemporary kitchen cabinetry designed by Cecconi Simone with choice of finish, backlit frosted glass upper cabinets and under cabinet lighting
• Contemporary island designed by Cecconi Simone with integrated 4 or 6 person dining table (as per plan). Island features built-in wine fridge, integrated chilling station, wine bottle storage shelving, stemware storage, USB outlet and waterfall counter detailing included in 1 Bedroom, 2 Bedroom & 3 Bedroom suites
• Composite countertop with matching backsplash and hood enclosure
• Single undermount stainless steel sink with contemporary faucet and pull-out spray
BATHROOMS
• Cecconi Simone designed floating vanity and integrated sink with choice of finishes
• Polished chrome wall-mounted faucet
• Mirrored front cabinet with adjustable shelves, wood finish, and recessed lighting
• Full-height wall tiling on vanity wall
• Walk-in shower with tile floor or soaker bathtub, each with full-height tiled walls included in 1 Bedroom, 2 Bedroom & 3 Bedroom suites
• Soaker bathtub included in Studio suites
• Tiled floors included in Studio suites
• Glass partition and door, as per floor plan
• Pressure balanced valve for tub/shower, hand shower, and rainhead, as per floor plan
• Recessed potlight in the shower
PREMIER CRU RESIDENCES FLOORS 40–54
SUITES
• 9.5 ft. ceilings (exclusive of bulkheads)
• Smooth finish ceilings
• Designer selected engineered wood flooring throughout (tiled flooring in bathroom and laundry)
• Contemporary baseboards and casing
• Solid core entry door
• Stacked washer/dryer
• Designer master suite closet organizers with built-in shelving
KITCHEN
• 24” Miele kitchen package with 5 appliances (Integrated fridge, built-in wall oven, electric cooktop, integrated dishwasher, and built-in microwave) included in 1 Bedroom & 2 Bedroom suites
• 24” integrated stainless steel hood fan included in 1 Bedroom & 2 Bedroom suites
• Miele kitchen package with 5 appliances (full-size 30” integrated fridge, 30” built-in wall oven, 30” electric cooktop, integrated dishwasher, and built-in microwave) included in 3 Bedroom suites
• 30” integrated stainless steel hood fan included in 3 Bedroom suites
• Contemporary kitchen cabinetry designed by Cecconi Simone with choice of finish, backlit frosted glass upper cabinets and under cabinet lighting
• Contemporary island designed by Cecconi Simone with integrated 4 or 6 person dining table (as per plan). Island features built-in wine fridge, integrated chilling station, wine bottle storage shelving, stemware storage, USB outlet and waterfall counter detailing
• Linear LED pendant fixture above island
• Choice of composite or marble countertop finish with matching backsplash and hood enclosure
• Single undermount stainless steel sink with contemporary faucet and pull-out spray
BATHROOMS
• Cecconi Simone designed floating vanity and integrated sink with choice of finishes
• Polished chrome wall-mounted faucet
• Mirrored front cabinet with adjustable shelves, wood finish, and recessed lighting
• Full-height wall tiling on master suite vanity wall and two adjacent walls
• Walk-in shower with tile floor or soaker bathtub, each with full-height tiled walls
• Tinted glass partition and door, as per floor plan
• Pressure balanced valve for tub/shower, hand shower, and rainhead, as per floor plan
• Recessed potlight in the shower
GRAND CRU RESIDENCES FLOORS 55–62
SUITES
• 10 ft. ceilings (exclusive of bulkheads)
• Smooth finish ceilings
• Designer selected engineered wood flooring throughout (tiled flooring in bathroom and laundry)
• Contemporary baseboards and casing
• Solid core entry door
• Stacked washer/dryer
• Designer closet organizers with built-in shelving
KITCHEN
• 24” Miele kitchen package with 5 appliances (Integrated fridge, built-in wall oven, electric cooktop, integrated dishwasher, and built-in microwave) included in 1 Bedroom & 2 Bedroom suites
• 24” integrated stainless steel hood fan included in 1 Bedroom & 2 Bedroom suites
• Miele kitchen package with 5 appliances (full-size 30” integrated fridge, 30” built-in wall oven, 30” electric cooktop, integrated dishwasher, and built-in microwave) included in 3 Bedroom suites
• 30” integrated stainless steel hood fan included in 3 Bedroom suites
• Contemporary kitchen cabinetry designed by Cecconi Simone with choice of finish, backlit frosted glass upper cabinets and under cabinet lighting
• Contemporary island designed by Cecconi Simone with integrated 4 or 6 person dining table (as per plan). Island features built-in wine fridge, integrated chilling station, wine bottle storage shelving, stemware storage, USB outlet and waterfall counter detailing
• Linear LED pendant fixture above island
• Choice of composite or marble countertop finish with matching backsplash and hood enclosure
• Single undermount stainless steel sink with contemporary faucet and pull-out spray
BATHROOMS
• Cecconi Simone designed floating vanity and integrated sink with choice of finishes
• Polished chrome wall-mounted faucet
• Mirrored front cabinet with adjustable shelves, wood finish, and recessed lighting
• Full-height wall tiling on master suite vanity wall and two adjacent walls
• Walk-in shower with tile floor or soaker bathtub, each with full-height tiled walls
• Tinted glass partition and door, as per floor plan
• Pressure balanced valve for tub/shower, hand shower, and rain head, as per floor plan
• Recessed potlight in the shower
11 Yorkville Condos | 11 YV Condos
is located at 11 Yorkville Ave (Yonge St & Yorkville Ave), Toronto
Our Platinum Agents have many exclusive Allocations!
Avoid the line up, Act Now. This development is getting worldwide attention.
Top 5 Why 11 Yorkville Condos
1. Highly desirable location in Yorkville, on Yorkville Ave!
2. Three highly respected developers.
3. Top draw average household incomes.
4. Top tier Walk Score and Transit Score
5. See number 1
11 YV Condos at 11 Yorkville Ave is an all-new condominium tower in Toronto’s most prestigious urban neighbourhood. You’ll be encompassed with a portion of Toronto’s best excitement choices such as The Royal Ontario Museum, Casa Loma, Phoenix Concert Theater and so much more!
Our Platinum Agents have many exclusive Allocations!
Suites Starting From $667,990
Free Assignment Fee
(Value of $5,000. Legal Fee Must be Paid)
Capped Development Charges and Levies
$19,500 for Studio and 1 Bedroom Suites
$25,000 for 2 Bedroom Suites
$30,000 for 3 Bedroom Suites
Extended Deposit Structure
$10,000 on Signing
Balance of 5% in 30 Days
5% in 120 Days
5% in 370 Days
5% in 720 Days
1% on Occupancy
International Deposit Structure
$10,000 on Signing
Balance of 10% in 30 Days
10% in 120 Days
10% in 370 Days
5% in 720 days
1% on Occupancy
Parking: $169,000
Available for Purchase on all Suites 792 sqft or Larger
Other Suites Will be Waitlisted
Lockers: Waitlist
Estimated Occupancy: Spring 2024
Our Platinum Agents have many exclusive Allocations!
Get VIP Platinum Access to the Best Units and the Best Pricing.


