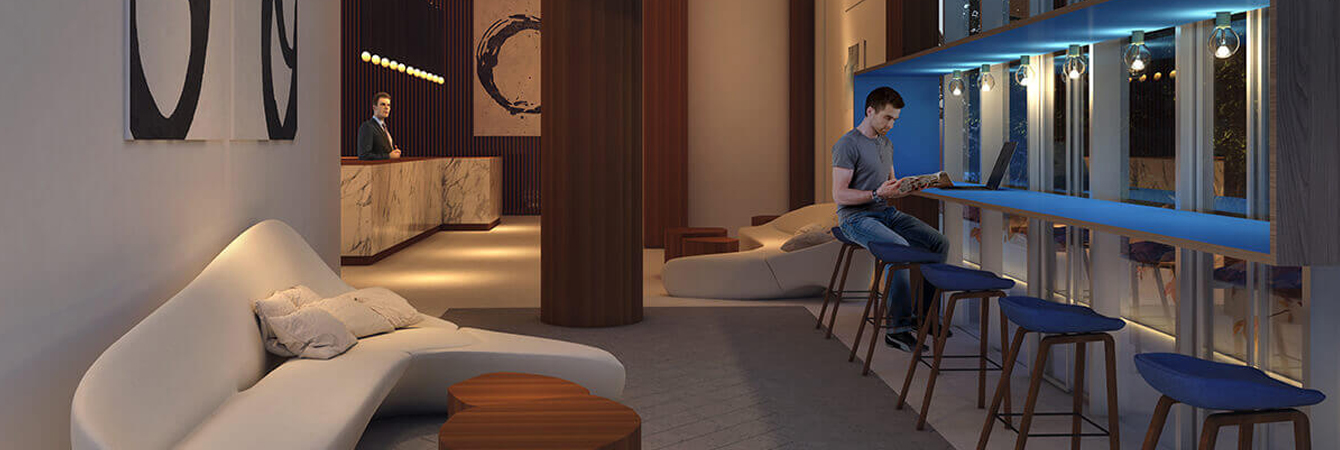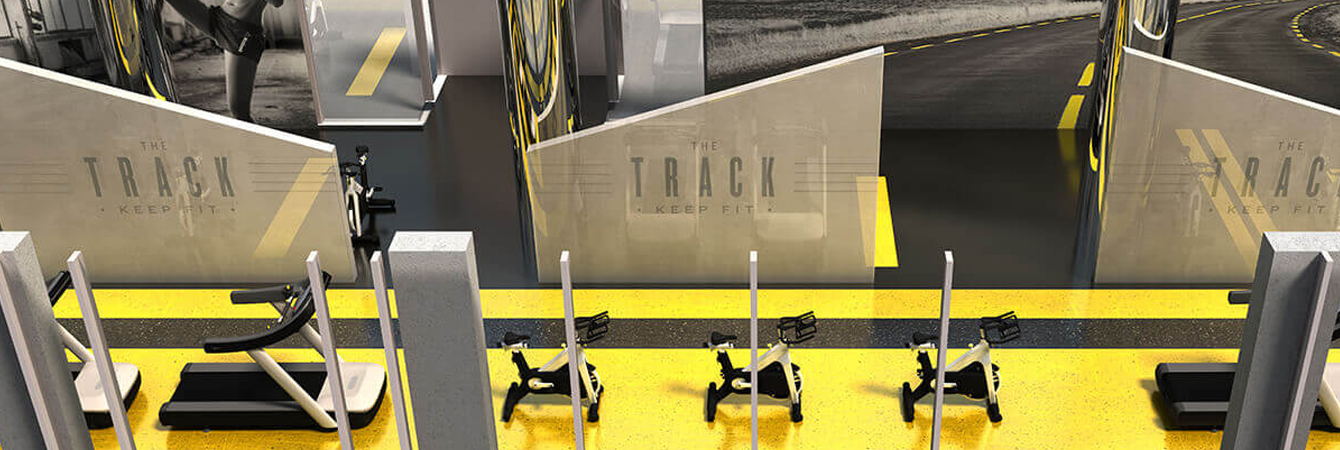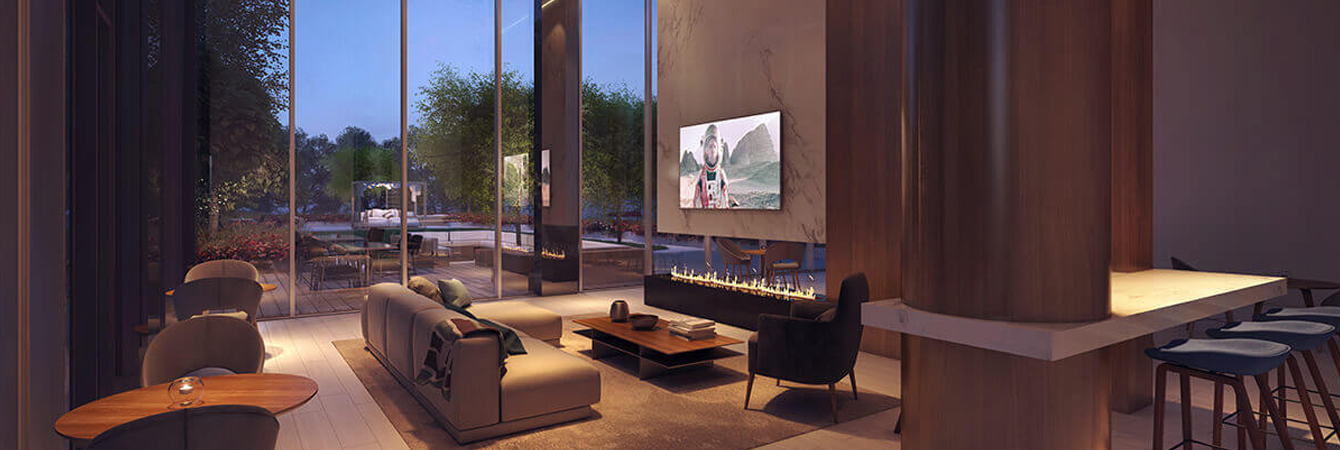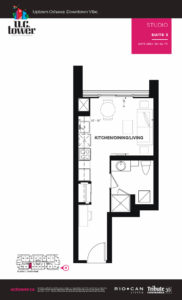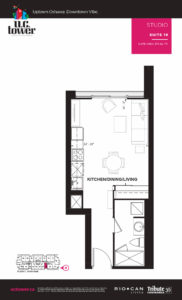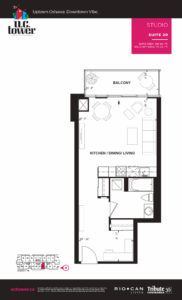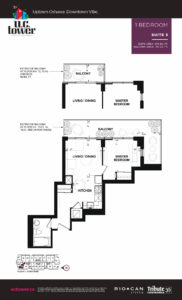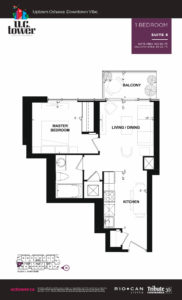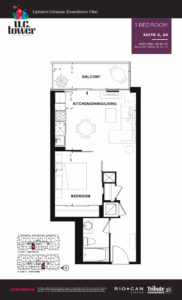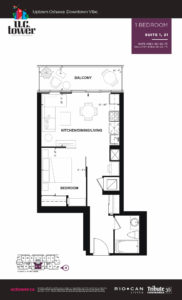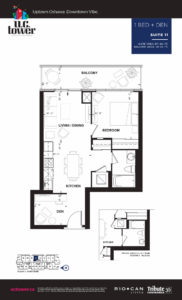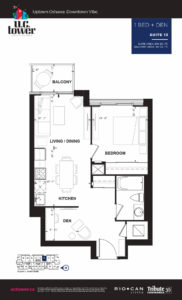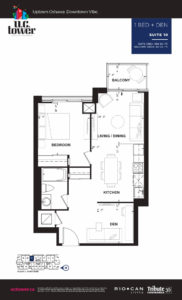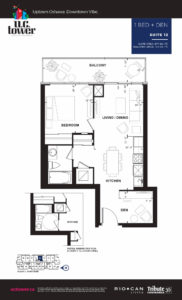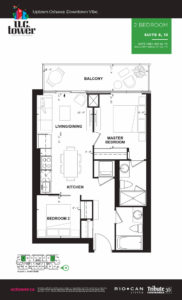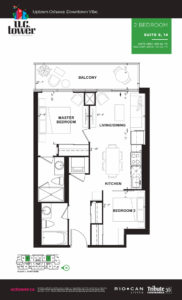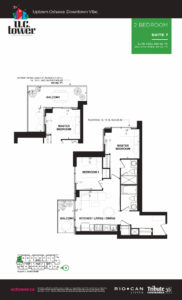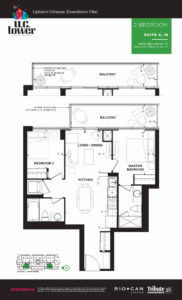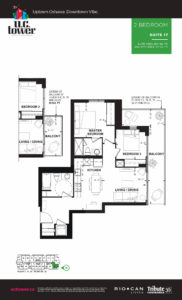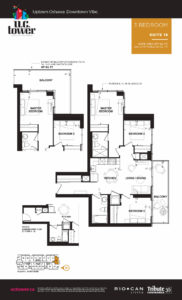
Uptown Oshawa.
Downtown Vibe.
After successfully launching UC, UC Towns, and UC Towns 2, we’re pleased to introduce UC Tower! Nestled into the heart of Oshawa’s most vibrant area, UC Tower is where the action is. With a Ontario Tech University campus and Durham College just steps away, the area is buzzing with youthful energy. UC Tower is designed to help you enjoy life in your own neighbourhood.
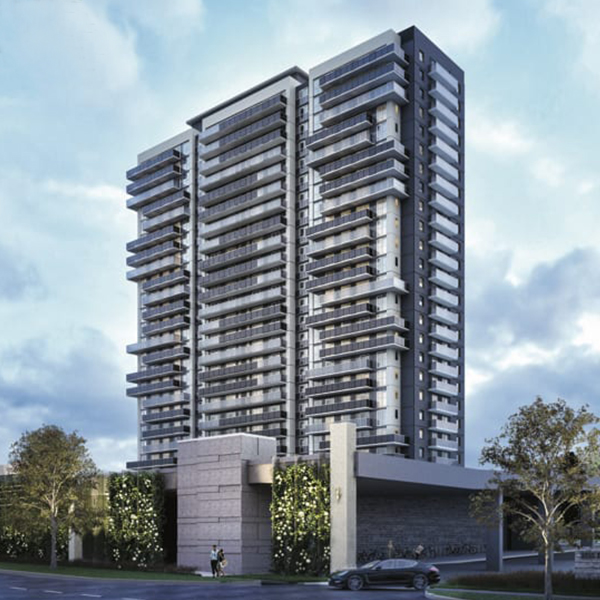
NEIGHBOURHOOD
IT’S ALL NEARBY
With local transit, parks, athletic centres, and shopping all just outside your door, living at UC Tower takes convenience and matches it perfectly with substance to give you the ideal place to call home. It’s also just a short 5-minute drive to get to the 407 highway. A great way to getaway when you need to.



AMENITIES ONE OF THE BEST PERKS OF LIVING IN UC TOWER IS HAVING ACCESS TO OVER 21,000 SQUARE FEET OF EXCEPTIONAL AMENITIES.
STAY INSIDE
Indoors, you’ll enjoy 9,556 square feet of top of the line athletic equipment in the gym, a beautiful party room fit for any festivity, guest suites, and a unique elevator designed for bicycles.
EXPLORE OUTDOORS
You’ll also be able to enjoy 7,782 square feet of beautiful outdoor space. Whether you want to grab some friends and head to the barbeques or just enjoy some time reading under a tree on a terrace, there is space for it all. That’s just the beginning. There is tons to do at UC Tower for people with every taste.

FLOOR PLAN YOU CAN'T SPELL FUNCTIONAL WITHOUT UC. THAT'S EXACTLY WHAT THE SUITES IN THE UC TOWER ARE.

DESIGNED WITH
YOU IN MIND
The open concept living space is designed so that you won’t miss a thing. Simple and thoughtful the floorplans will make you feel like you’ve always lived there.
The quiet corners for bedrooms will allow you the perfect restful night. The chef-inspired kitchens will make you think you’re the next celebrity chef.
The living room/dining room will have you inviting friends and family over for every occasion. It’s the perfect combination that you’ve been waiting for.
SUITE 3 | 334 SQ. FT.
SUITE 19 | 373 SQ. FT.
SUITE 20 | 516 SQ. FT.
SUITE 5 | 478 SQ. FT.
SUITE 6 | 502 SQ. FT.
SUITE 2,20 | 516 SQ. FT.
SUITE 1,21 | 524 SQ. FT.
SUITE 11 | 574 SQ. FT.
SUITE 13 | 576 SQ. FT.
SUITE 10 | 596 SQ. FT.
SUITE 12 | 577 SQ. FT.
SUITE 8, 15 | 623 SQ. FT.
SUITE 9, 14 | 636 SQ. FT.
SUITE 7 | 660 SQ. FT.
SUITE 4, 18 | 679 SQ. FT.
SUITE 17 | 804 SQ. FT.
SUITE 16 | 877 SQ. FT.


